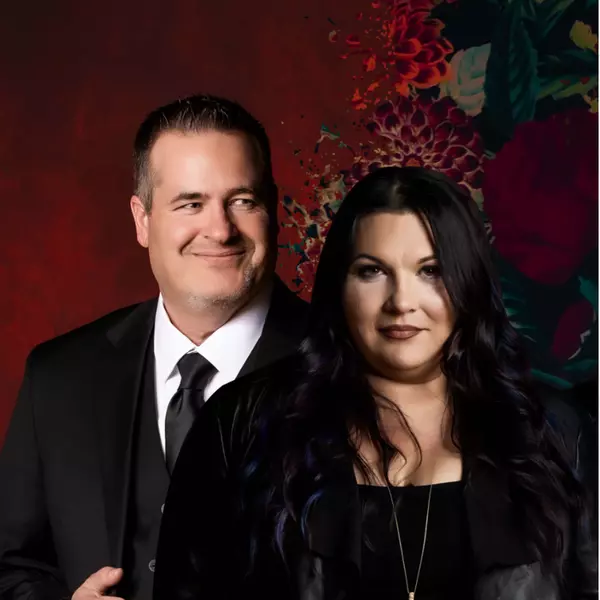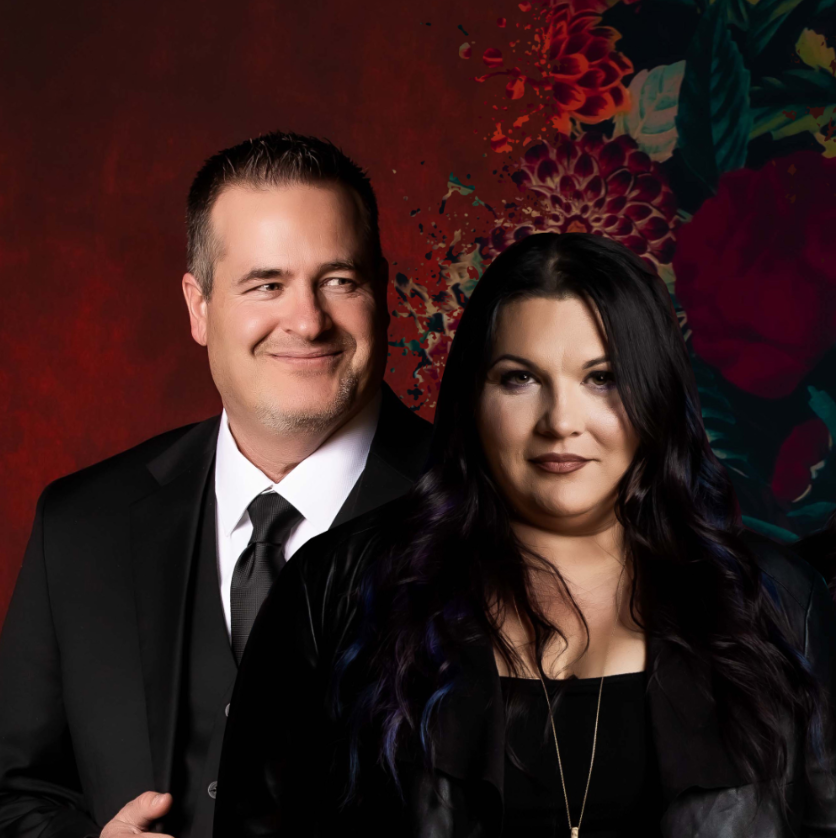
3 Beds
2 Baths
1,680 SqFt
3 Beds
2 Baths
1,680 SqFt
Key Details
Property Type Single Family Home
Sub Type Single Family
Listing Status Active
Purchase Type For Sale
Square Footage 1,680 sqft
Price per Sqft $238
MLS Listing ID 7135117
Style Ranch
Bedrooms 3
Full Baths 2
Construction Status Existing Home
HOA Y/N No
Year Built 1994
Annual Tax Amount $1,866
Tax Year 2024
Lot Size 5.030 Acres
Property Sub-Type Single Family
Property Description
Inside, the open-concept layout boasts vaulted ceilings, a cozy wood-burning fireplace with stone surround and wood mantle, and built-in bookshelves—ideal for both relaxation and entertaining.
The kitchen and dining areas flow together seamlessly, featuring a functional layout with a breakfast bar, pantry, and oak cabinetry. The entire home is enhanced with brand new luxury vinyl plank (LVP) flooring throughout, with fresh carpet in all bedrooms for added comfort.
The spacious primary suite includes a lighted ceiling fan and a private 5-piece bath. A second full bathroom provides convenience for family or guests.
Enjoy outdoor living on the deck overlooking the fenced backyard—perfect for pets, play, or gatherings. Three sheds and a tack barn offer ample storage and space for horses or hobbies.
Recent updates and features include:
New furnace
A/C recently serviced
Brand new LVP flooring throughout the main living areas
New carpet in bedrooms
Skylights and ceiling fans for great natural light and airflow
Freshly painted front and back decks
Don't miss this move-in ready gem offering room to roam, peaceful surroundings, and true Colorado charm.
Location
State CO
County El Paso
Area Sagecrest
Interior
Interior Features 5-Pc Bath, Skylight (s)
Cooling Ceiling Fan(s), Central Air
Flooring Carpet, Wood Laminate
Fireplaces Number 1
Fireplaces Type Main Level, Wood Burning
Appliance Dishwasher, Range
Laundry Electric Hook-up, Main
Exterior
Parking Features Detached
Garage Spaces 2.0
Utilities Available Electricity Connected, Propane, Telephone
Roof Type Composite Shingle
Building
Lot Description Level, Mountain View
Foundation Crawl Space
Water Well
Level or Stories Ranch
Structure Type HUD Standard Manu
Construction Status Existing Home
Schools
School District District 49
Others
Miscellaneous Horses(Zoned for 2 or more)
Special Listing Condition Not Applicable

GET MORE INFORMATION

REALTOR® | Lic# FA 100069185 | FA 100084258






