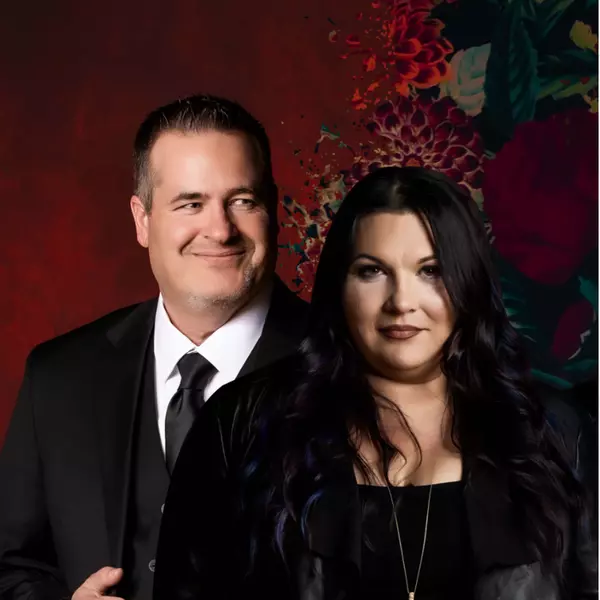
3 Beds
4 Baths
4,830 SqFt
3 Beds
4 Baths
4,830 SqFt
Key Details
Property Type Single Family Home
Sub Type Single Family
Listing Status Active
Purchase Type For Sale
Square Footage 4,830 sqft
Price per Sqft $207
MLS Listing ID 1611132
Style 2 Story
Bedrooms 3
Full Baths 2
Three Quarter Bath 2
Construction Status Existing Home
HOA Y/N No
Year Built 2010
Annual Tax Amount $4,827
Tax Year 2024
Lot Size 5.000 Acres
Property Sub-Type Single Family
Property Description
Step inside and immediately feel the difference between a house and a home. Sunlight streams through every window, inviting the outdoors in and framing serene forest views. Every detail reflects craftsmanship and warmth—from solid hickory and oak flooring to handcrafted wood trim, beechwood cabinetry, and solid wood doors. Thoughtful touches and a hint of vintage charm create a sense of timeless comfort throughout.
The spacious layout offers room to breathe and grow, with three oversized bedrooms and four bathrooms, including a luxurious primary suite featuring a custom soaking tub perfectly positioned for moonlit views. Cozy up by the wood-burning stove in the main living room as snow falls softly outside, or enjoy the charming den with its vintage oak mantel and gas-flame stove, ideal for quiet evenings at home.
Upstairs, a versatile loft area provides extra space for work or play, while the walk-out lower level serves as the perfect recreation area—complete with a full bath, ample storage, and the potential to add another bedroom in the future.
Step outdoors and embrace the true Black Forest lifestyle: evenings under the stars beside your custom milled-pine pergola, sipping your favorite drink as the sun sets across the pines. A fenced garden grows golden raspberries and currants, while a large, fenced yard allows pets to roam freely.
Whether you're dreaming of hobby farming, forest walks, or simply a peaceful retreat, this home captures it all. Located minutes from Black Forest Regional Park and local schools, it offers the perfect blend of tranquility, beauty, and community. Come make this house your home!
Location
State CO
County El Paso
Area Palmer Divide
Interior
Interior Features 5-Pc Bath
Cooling Ceiling Fan(s)
Flooring Carpet, Wood
Fireplaces Number 1
Fireplaces Type Free-standing, Gas, Main Level, Two, Wood Burning Stove
Appliance 220v in Kitchen, Dishwasher, Double Oven, Dryer, Kitchen Vent Fan, Microwave Oven, Range, Refrigerator, Washer
Laundry Electric Hook-up, Main
Exterior
Parking Features Attached
Garage Spaces 3.0
Fence Rear
Utilities Available Electricity Connected, Natural Gas Connected, Telephone
Roof Type Composite Shingle
Building
Lot Description Meadow, Mountain View, Rural, Sloping, Trees/Woods
Foundation Full Basement, Walk Out
Water Well
Level or Stories 2 Story
Finished Basement 44
Structure Type Framed on Lot,Frame
Construction Status Existing Home
Schools
Middle Schools Challenger
High Schools Pine Creek
School District Academy-20
Others
Miscellaneous Breakfast Bar,Horses (Zoned),Kitchen Pantry,Water Softener
Special Listing Condition Not Applicable
Virtual Tour https://view.ricoh360.com/244ff3d9-b527-423f-a7cb-d29571c03cbb

GET MORE INFORMATION

REALTOR® | Lic# FA 100069185 | FA 100084258






