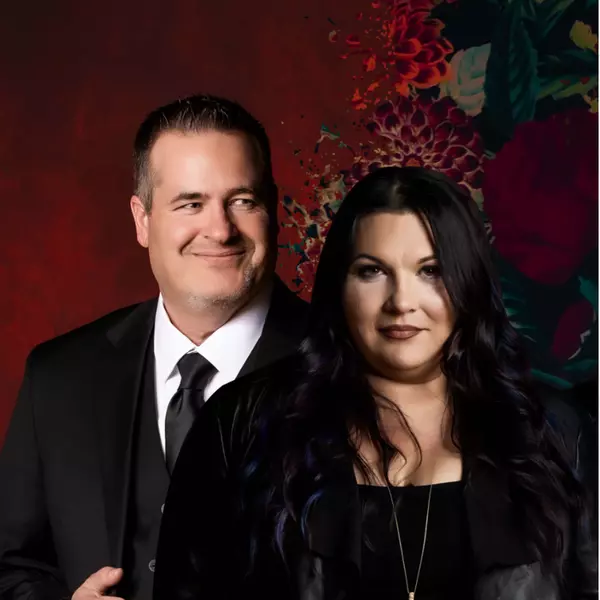$487,000
$494,990
1.6%For more information regarding the value of a property, please contact us for a free consultation.
4 Beds
4 Baths
2,117 SqFt
SOLD DATE : 12/06/2024
Key Details
Sold Price $487,000
Property Type Townhouse
Sub Type Townhouse
Listing Status Sold
Purchase Type For Sale
Square Footage 2,117 sqft
Price per Sqft $230
MLS Listing ID 4089426
Sold Date 12/06/24
Style 3 Story
Bedrooms 4
Full Baths 1
Half Baths 1
Three Quarter Bath 2
Construction Status Under Construction
HOA Fees $125/mo
HOA Y/N Yes
Year Built 2024
Annual Tax Amount $2,356
Tax Year 2023
Lot Size 1,071 Sqft
Property Sub-Type Townhouse
Property Description
Welcome to the Oliver Plan, where luxury meets functionality in every detail. This exceptional home is designed to exceed your expectations, featuring a Samsung gas range for gourmet cooking adventures and chrome Kohler plumbing & hardware that add a touch of modern elegance throughout. Enjoy the natural light streaming in through custom windowsills, creating a warm and inviting ambiance. Step into your sanctuary with a private door at the master bathroom, offering a retreat-like experience. The extended hard surface flooring in the great room provides ample space for gatherings and everyday living, while the gray dovetail cabinets with soft close ensure a seamless and stylish storage solution. Indulge in the beauty of white quartz countertops that elevate both your kitchen and bathrooms to a new level of sophistication. Stay comfortable year-round with the included A/C system, and admire the artistic iron railing that adds a distinctive charm to your home's design. The kitchen's elegant backsplash and upgraded paint throughout the home enhance its aesthetic appeal, creating a space that's not just a house, but a place where you'll love to live, entertain, and create lasting memories. With added features like a black Kohler single bowl granite composite sink, light brown hard surface flooring, and upgraded Berber carpeting, every corner of this home is thoughtfully crafted to elevate your living experience. Welcome home to the Oliver Plan, where luxury and comfort intertwine effortlessly.
Location
State CO
County El Paso
Area Centennial Townes
Interior
Cooling Central Air
Flooring Carpet, Luxury Vinyl
Appliance Dishwasher, Disposal, Microwave Oven, Oven, Range
Laundry Electric Hook-up, Upper
Exterior
Parking Features Attached
Garage Spaces 2.0
Utilities Available Electricity Connected, Natural Gas Connected
Roof Type Composite Shingle
Building
Lot Description See Prop Desc Remarks
Foundation Slab
Builder Name Lokal Homes
Water Municipal
Level or Stories 3 Story
Structure Type Framed on Lot
Construction Status Under Construction
Schools
School District Colorado Springs 11
Others
Special Listing Condition Builder Owned
Read Less Info
Want to know what your home might be worth? Contact us for a FREE valuation!

Our team is ready to help you sell your home for the highest possible price ASAP

GET MORE INFORMATION
REALTOR® | Lic# FA 100069185 | FA 100084258

